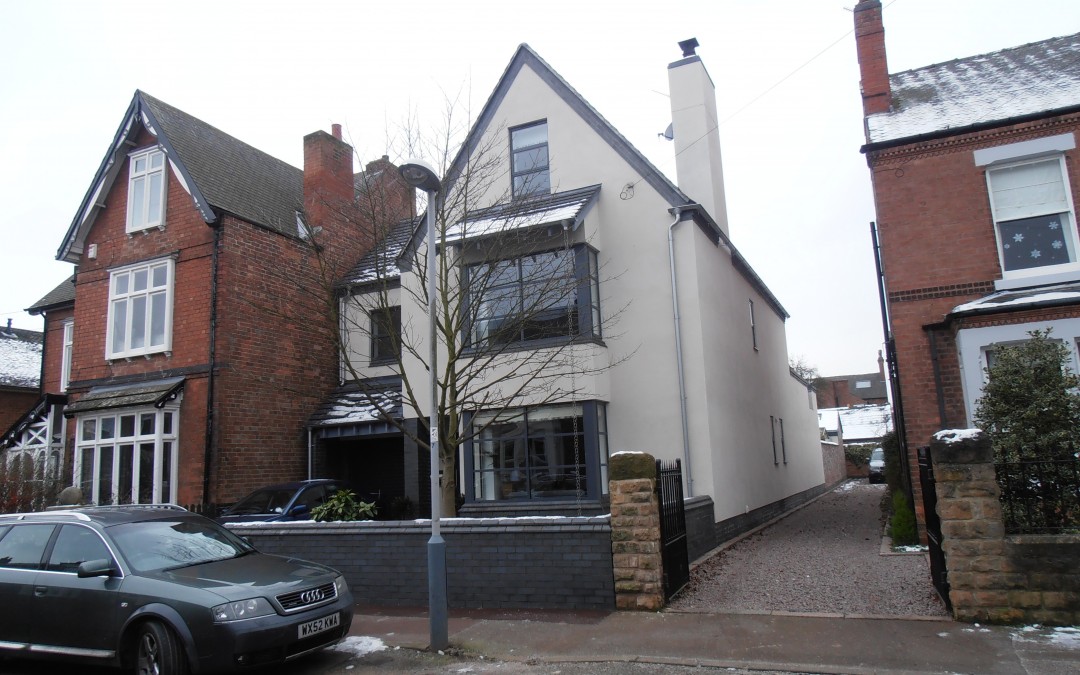
by admin | Nov 9, 2013 | Enjoying our new home
We been in our new house over 12 months now, and it really feels like home.
It took us a while to get used to the heating and ventilation controls, but now it’s nice and cosy
and so much quieter than our old house. Rather than dreading gas and electricity bills, we look
forward to receiving cheques in the post from the power company for the electricity our PV panels
are producing.
The builder has been back to “make good defects” as per the contract, so minor shrinkage
cracks, sticking doors and a few plumbing gremlins have all been sorted out so we have released
the outstanding retention money.
With the place to ourselves, we can concentrate on enjoying the space and finish unpacking boxes.
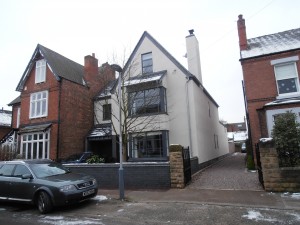
We threw a belated house warming party to say thanks for all the friends
who helped us move in, and the long suffering neighbours who put up
with all the noise and mess for so long. Many people who have followed
the build wanted “tours”, so we’ve lost count of the number of visitors we
have shown around.
The young son of a neighbour who had apparently been impressed with all the diggers, cranes and
delivery lorries, presented us with a professionally mounted photo album which was a lovely gift.
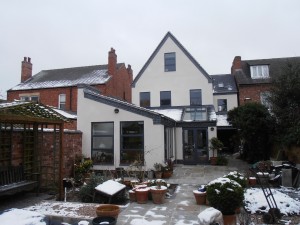 There is still a bit of work to do in the garden so no danger of us getting
There is still a bit of work to do in the garden so no danger of us getting
bored just yet, but it’s nice to just do the odd job when we feel like it for a
change. Shelves are going up as we empty the last few boxes, and built in
wardrobes are helping to tidy up the bedrooms.
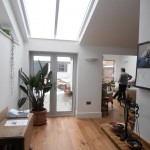
The most common comment we get from visitors, is how light and bright
the house is. Lots of natural daylight was a key design element for us and
we spend a lot of time in the rear of the house looking out at the garden.
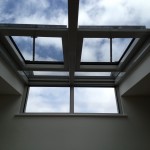 The open plan kitchen, dining and garden room works really well for
The open plan kitchen, dining and garden room works really well for
entertaining friends and family, so we are always looking forward to
the next excuse for a house full.
We’ve estimated that already the house has saved us £3000 in bills,
and we certainley don’t miss the constant maintenance the old house needed.
Only problem is that the house is so well insulated we have only lit the stove a couple of times,
so at this rate our log supply will last us about 150 years !
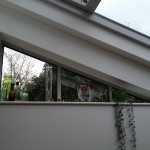
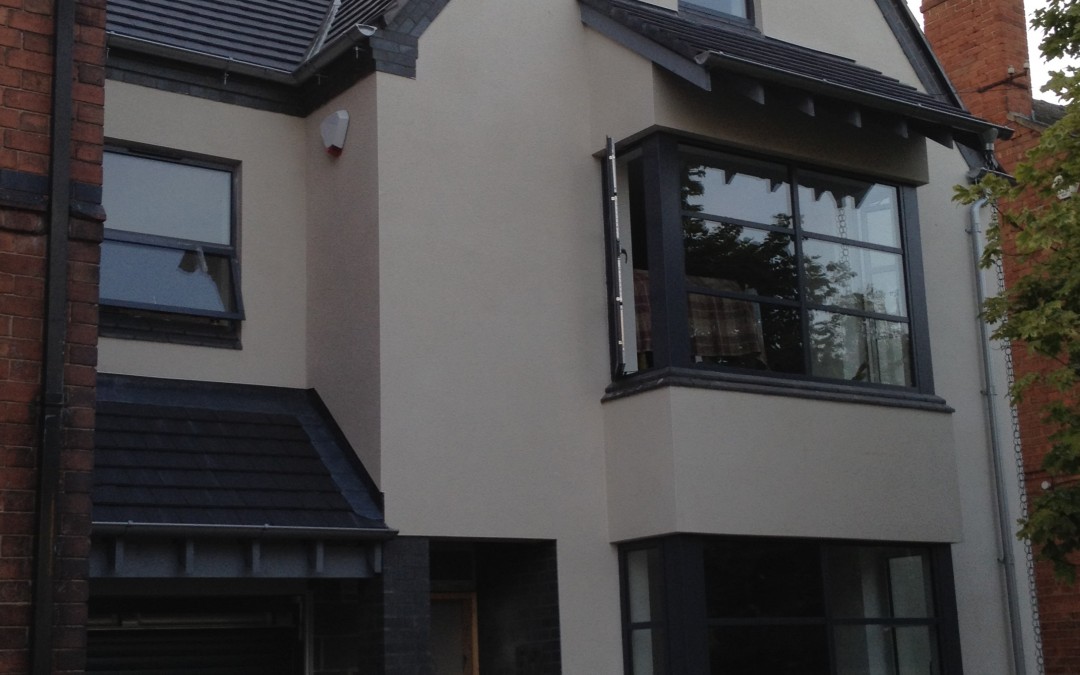
by admin | Nov 20, 2012 | Nearly There
Sorry for the delay in our updates.
We’ve been very busy moving in so, are a little behind with posting on the blog.
The photos below show the build almost complete, and finishing touches going in.
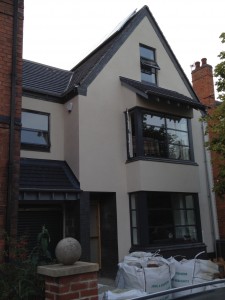 With the roof tiledand our aluminium windows fitted, the
With the roof tiledand our aluminium windows fitted, the
render went on and made a huge difference to the look of the
house. It really sets off the grey windows and blue brick
eaves and verge detailing. This is the front bay window, which
was designed to reflect the bay of our original house next door.
You can also just see our PV panels on the main roof, facing south which is ideal.
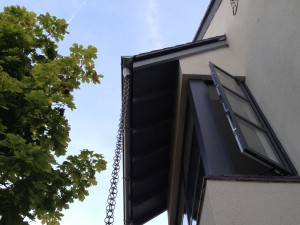 Our architects didn’t want a rainwater running infront of our bay window
Our architects didn’t want a rainwater running infront of our bay window
so suggested a stainless steel “rainchain” which is a great feature.
It’s prompted more comments and questions from people passing
by then anything else on the house.
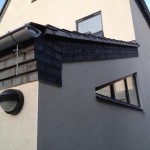 We are really pleased with the combination of off white render, grey
We are really pleased with the combination of off white render, grey
windows, blue bricks and metallic silver metal gutters. The builder
found fitting the gutters a challenge, but agreed they were worth it.
Our funky triangular window is high level, so we could have furniture
underneath it inside. We realised that when down sizing, it’s important
to know what furniture you are keeping and where it can go on the plans.
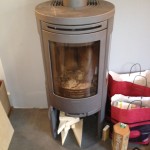 Being used to fireplaces in our previous house, we were keen to have a
Being used to fireplaces in our previous house, we were keen to have a
focal point in the front room. Even though we have underfloor heating
we thought it would be useful to have a log buring stove incase we
needed a quick blast of heat. This stove has glass panels in the sides so
you can see the fire from all angles. We did need to put an external air
supply in through the wall though, to stop the stove confusinh the mechanical ventilation system !
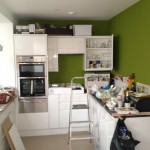 The kitchen is almost fitted so we decided to add a splash of colour on
The kitchen is almost fitted so we decided to add a splash of colour on
one wall. The decorator even asked for a sample which we took as quite a
compliment. As we don’t have a gas connection, we chose a ceramic
induction hob. May take a bit of getting used to cooking on, but should
easy to clean !
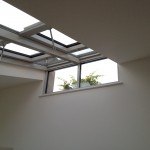
In our sunroom we wanted as much daylight as possible, but didn’t want
to be overlooked by the neighbours. The rooflight returns down the wall
just far enough to give us a view north wards, whilst still maintaining our
privacy. Think we’ll be spending a lot of time in here, looking out at the
garden when we’ve brought all thoise plants over from the old garden.
by admin | May 9, 2012 | The View
Now the first floor screed has set, we get a good view from upstairs into our new
back garden. The bricklayers have now started the workshop and potting shed.


Our sunroom roof has been loaded out with tiles, ready for the roofers to
return when the roof glazing has been fitted. The builder has left the felt
over the opening temporarily to keep out the April showers !


On the main roof our PV panels have now been fitted on the south side.
We should still make a reasonable return but it’s a real shame we just missed out
on the higher tariff. Not one to sit and watch, you can see Alan in action doing a
spot of welding on the bay window steel work.
This week we also had a visit from Jo Healey of East Midlands Today, so look out
for us on the telly in January 2013 !

by admin | May 9, 2012 | More 1st Fix
We never realised just how much pipework, cable, and ducting goes into a house !
Just glad that the plumbers and electricians know, what connects to where !!


Our plant cupboard looked huge when it was built, but now it’s full of
electrics, water tanks, security alarm, heat exchanger and underheating manifolds.


Our vertical service riser is also full of ducting for the ventilation and heat
recovery, but this will be concealed behind a false back in the linen cupboard.


Our engineered floor joists have made life much easier for the builder,
as cables and pipes are simply threaded through the voids without having to
drill out and holes. The first floor has now been screeded, which not only
makes th efloor feel more solid but also provides thermal mass for the
hidden underfloor heating pipes.

by admin | Apr 10, 2012 | Studwork & first fix
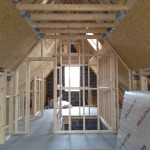 Internally most of the walls are blockwork, but the timber
Internally most of the walls are blockwork, but the timber
stud partitions also started going in after the roof went on.
The plumbers and electricians also started first fixing the
services, before walls and ceiling are plasterboarded.
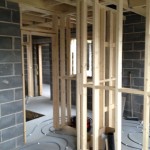 Building the linen cupboard in the bathroom showed us the size of the bathroom and adjacent bedroom. Concealed in the back of the cupd. is also a vertical service duct that allows pipes, cables and ventilation ducts to travel between the different floors. We are also having under floor heating to the first floor, so the pipes are clipped to the floor before being insulated from below and covered in screed.
Building the linen cupboard in the bathroom showed us the size of the bathroom and adjacent bedroom. Concealed in the back of the cupd. is also a vertical service duct that allows pipes, cables and ventilation ducts to travel between the different floors. We are also having under floor heating to the first floor, so the pipes are clipped to the floor before being insulated from below and covered in screed.
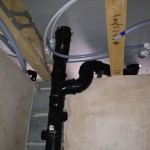 The engineered floor joists (also by Truss-Tech) make it much easier to run sevices through
The engineered floor joists (also by Truss-Tech) make it much easier to run sevices through
the floor, and even the soil pipe runs up inside the building
hidden in our service riser.
It’s out of sight but accessible if necessary.
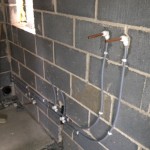 Hot and cold water pipes are clipped to the blockwork, ready to
Hot and cold water pipes are clipped to the blockwork, ready to
be plastered over. We’ve chosen to build most of the walls from
blockwork which will be plastered. Although drylining is quicker
and more popular these days, we wanted the feeling of solid walls
which are easier to fix into. Our Architect also convinced us that
the heavy thermal mass will be better for storing heat, than a wall
with a plasterboard lining with an air gap behind. Lightweight materials tend to
heat up and cool down quicker, where as heavier ones tend to vary less keeping the
interior of a building at a more constant temperature.


 There is still a bit of work to do in the garden so no danger of us getting
There is still a bit of work to do in the garden so no danger of us getting The open plan kitchen, dining and garden room works really well for
The open plan kitchen, dining and garden room works really well for



 With the roof tiledand our aluminium windows fitted, the
With the roof tiledand our aluminium windows fitted, the Our architects didn’t want a rainwater running infront of our bay window
Our architects didn’t want a rainwater running infront of our bay window


















